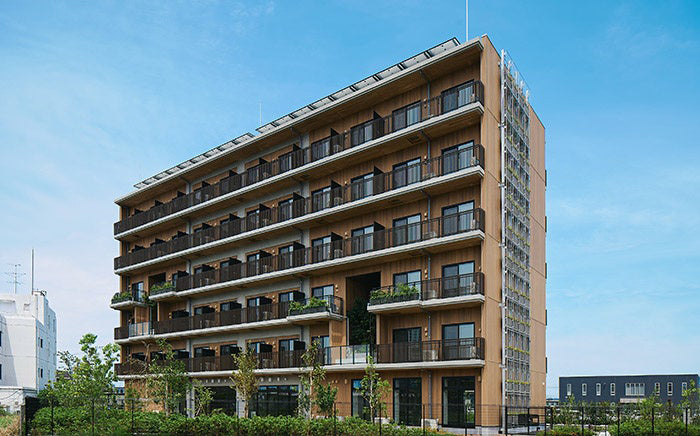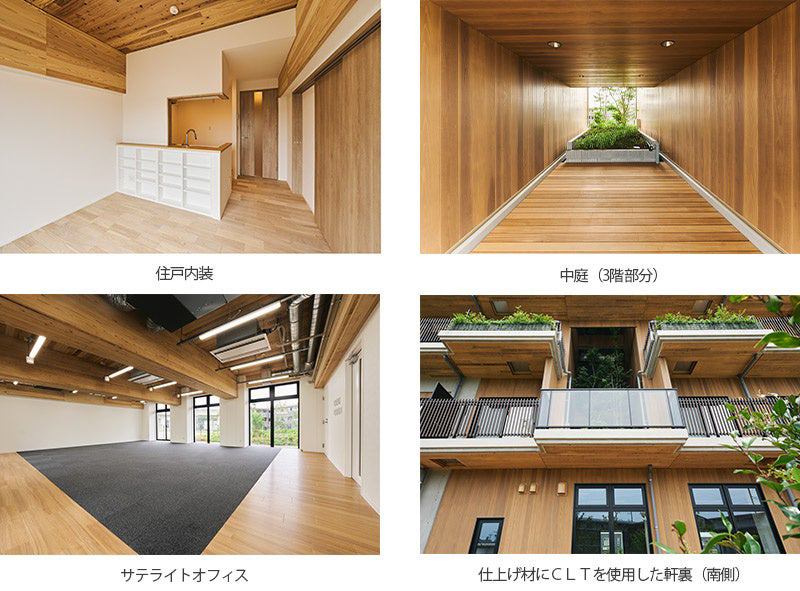Updated by "Forest Circular Economy" Editorial Board on June 04, 2025, 10:00 AM JST
Editorial Board, Forest Circular Economy
Forestcircularity-editor
We aim to realize "Vision 2050: Japan Shines, Forest Circular Economy" promoted by the Platinum Forest Industry Initiative. We will disseminate ideas and initiatives to promote biomass chemistry, realize woody and lumbery communities, and encourage innovation in the forestry industry in order to fully utilize forest resources to decarbonize the economy, strengthen economic security, and create local communities.
Sumitomo Forestry Co., Ltd. has completed a six-story mixed wood construction company housing complex in Tsukuba City, Ibaraki Prefecture, and began using it on June 1. The 46-unit building is a mixed-plan structure with RC construction in the center and wood construction at both ends, and employs a number of streamlined design and construction techniques as well as construction methods and components to accommodate this structure. It is positioned as a model case of a "medium- to large-scale housing complex of mixed wood construction," and demonstrates the new possibilities of wooden housing.
This company housing is packed with ideas to solve the problems faced by medium- and large-scale wooden buildings. On the structural side, all horizontal forces of the entire building were concentrated in the central RC structure to ensure earthquake resistance. The burden on the wooden portion was also reduced, and the wooden pillars and beams were slimmed down. The combination of the wooden structure reduces the overall weight of the building, allowing for a smaller foundation.

For the wooden portion, the "composite beam construction method" combining wooden beams and RC floor slabs, jointly developed with Nikken Sekkei, and the original 2-hour fire-resistant structural member "Kigurumi CT" were adopted for the first time. For the joints between the wood and RC structures, "joint hardware for mixed structures," jointly developed with the Kanai Group, was adopted. In addition, the rationalization of design and construction simplified on-site work, reducing construction costs and shortening the construction period.

The ingenuity with an eye toward decarbonization goes beyond the mere use of wood. From the time of design, CO2 emissions were made visible, and materials with lower CO2 emissions were used while monitoring the effects of CO2 emissions reduction as appropriate. In addition to timber, other materials with high environmental performance, solar power generation, and a unique greening system were introduced to reduce CO2 emissions over the entire life cycle of the building.

From June 2025 to May 2026, they will verify the effect of "wood" on people's mental and physical health, etc., compared to the old company housing. The hardness of the floor, light, temperature, humidity, fragrance, and psychological and physiological conditions of employees will be measured to qualitatively and quantitatively establish the effects of converting non-wooden buildings to wood construction. Clarifying the benefits of wooden buildings based on scientific evidence will be extremely significant in promoting the conversion to wood construction and wood quality in the future.
The conversion of medium- and large-scale buildings to wood and wood-based construction, which brings together diverse technologies and knowledge, contributes to reducing environmental impact and realizing a decarbonized society, and offers a new solution for the building industry, which is facing an aging population and a shortage of craftspeople.
Property Summary
Location: 2-31-4,5,6 Midorino, Tsukuba City, Ibaraki Prefecture
Main uses: Apartment complexes, stores, offices (1st floor: satellite offices/stores, etc.; 2nd to 6th floors: residences)
Total number of units: 46 * 41 single 1K (approx. 26 square meters), 5 family 2DK (approx. 52 square meters)
Site area: 2,825.53 square meters
Structure/number of floors: Reinforced concrete + wood, 6 floors above ground (RC in the center, wood on both sides, mixed plane structure)
Construction start/completion: May 2024 construction start/completion at the end of May 2025